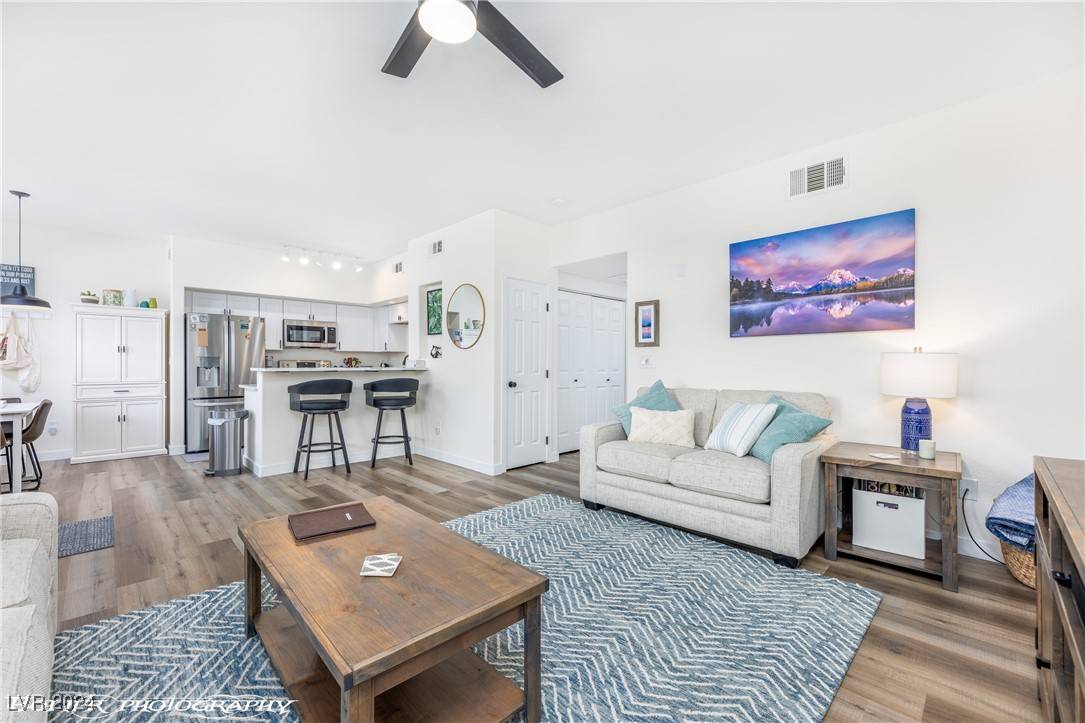For more information regarding the value of a property, please contact us for a free consultation.
890 Kitty Hawk DR #3012 Mesquite, NV 89027
Want to know what your home might be worth? Contact us for a FREE valuation!

Our team is ready to help you sell your home for the highest possible price ASAP
Key Details
Sold Price $256,000
Property Type Condo
Sub Type Condominium
Listing Status Sold
Purchase Type For Sale
Square Footage 994 sqft
Price per Sqft $257
Subdivision Hawk Ridge Condo
MLS Listing ID 2613793
Sold Date 09/30/24
Style Two Story
Bedrooms 2
Full Baths 2
Construction Status Excellent,Resale
HOA Fees $215/mo
HOA Y/N Yes
Year Built 2008
Annual Tax Amount $923
Lot Size 2,570 Sqft
Acres 0.059
Property Sub-Type Condominium
Property Description
Welcome to your dream home! This beautifully remodeled two-bedroom, two-bathroom condo offers the perfect blend of modern luxury and convenience. Situated on the ground floor, this unit boasts a variety of brand-new features that make it truly turnkey. Step inside to discover an open and inviting layout, featuring new luxury vinyl plank flooring throughout. The contemporary kitchen is a chef's delight with new quartz countertops, cabinets, and gorgeous appliances. Enjoy meal prep and entertaining in style! Both bedrooms are spacious and well-appointed, with ample natural light streaming in. The bathrooms are equiped with new vanities and toilets & new faucets and hardware. But that's not all! This condo community offers an array of amenities, including a welcoming clubhouse, a refreshing pool, and a relaxing hot tub area perfect for unwinding after a long day. Plus, there is RV parking available on-site for your convenience.
Location
State NV
County Clark
Zoning Multi-Family
Direction From Pioneer blvd, turn North on Oasis Blvd, turn right on Kitty Hawk Dr, turn right into Condominium community, quick left, go to end of street and turn right. Building 30 is down the road on the left.
Interior
Interior Features Ceiling Fan(s), Handicap Access
Heating Central, Electric
Cooling Central Air, Electric
Flooring Luxury Vinyl, Luxury VinylPlank
Furnishings Furnished
Fireplace No
Window Features Blinds,Insulated Windows
Appliance Dryer, Dishwasher, Electric Range, Disposal, Microwave, Refrigerator, Washer
Laundry Electric Dryer Hookup, Laundry Closet, Main Level
Exterior
Exterior Feature Handicap Accessible
Parking Features Assigned, Covered, Detached Carport, RV Potential, RV Access/Parking
Carport Spaces 1
Fence None
Utilities Available Electricity Available
Amenities Available Clubhouse, Barbecue
Water Access Desc Public
Roof Type Tile
Accessibility Accessibility Features
Garage No
Private Pool No
Building
Lot Description Desert Landscaping, Landscaped, < 1/4 Acre
Faces North
Story 2
Sewer Public Sewer
Water Public
Construction Status Excellent,Resale
Schools
Elementary Schools Other, Other
Middle Schools Other
High Schools Other
Others
HOA Name Colonial
HOA Fee Include Association Management
Senior Community No
Tax ID 001-09-515-118
Ownership Condominium
Acceptable Financing Cash, Conventional
Listing Terms Cash, Conventional
Financing Cash
Read Less

Copyright 2025 of the Las Vegas REALTORS®. All rights reserved.
Bought with John Larson RE/MAX Ridge Realty



