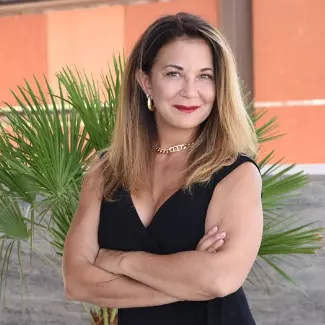For more information regarding the value of a property, please contact us for a free consultation.
1142 Pandora Canyon Street Henderson, NV 89052
Want to know what your home might be worth? Contact us for a FREE valuation!

Our team is ready to help you sell your home for the highest possible price ASAP
Key Details
Sold Price $1,250,000
Property Type Single Family Home
Sub Type Single Family Residence
Listing Status Sold
Purchase Type For Sale
Square Footage 4,282 sqft
Price per Sqft $291
Subdivision Aventine
MLS Listing ID 2598640
Sold Date 08/12/24
Style Two Story
Bedrooms 5
Full Baths 4
Half Baths 1
Construction Status RESALE
HOA Y/N Yes
Originating Board GLVAR
Year Built 2019
Annual Tax Amount $7,499
Lot Size 6,534 Sqft
Acres 0.15
Property Sub-Type Single Family Residence
Property Description
Welcome to your dream oasis in the prestigious gated community of Aventine. Experience luxury living at its finest in this stunning 5 bedroom home with a private Next Gen suite. This home offers unparalleled sophistication and innovation, blending modern design with cutting-edge smart technology. Pandora Canyon greets you with an expansive living space with high ceilings, natural light and a design with keen attention to detail. Kitchen equipped with luxury Electrolux 72" refrigerator and GE Monogram appliances complimented by granite countertops. The primary suite boasts rain glass windows, frameless shower and a garden-style soaking tub. Situated on an exclusive lot, enjoy the privacy and tranquility of the backyard pool/spa and sauna with mountain views. Don't miss your chance to own this masterpiece of modern luxury living. The Solar system is owned and is one of the Best features you can have!
Location
State NV
County Clark County
Community Aventine
Zoning Single Family
Body of Water Public
Rooms
Other Rooms Guest House
Interior
Interior Features Bedroom on Main Level, Ceiling Fan(s), Additional Living Quarters
Heating Central, Gas
Cooling Central Air, Electric
Flooring Carpet, Luxury Vinyl, Luxury Vinyl Plank, Tile
Fireplaces Number 1
Fireplaces Type Gas, Living Room
Furnishings Furnished Or Unfurnished
Window Features Low-Emissivity Windows
Appliance Built-In Gas Oven, Double Oven, Dryer, Dishwasher, Gas Cooktop, Disposal, Gas Range, Microwave, Refrigerator, Washer
Laundry Gas Dryer Hookup, Upper Level
Exterior
Exterior Feature Balcony, Courtyard, Deck, Dog Run, Porch, Patio, Private Yard
Parking Features Attached, Garage
Garage Spaces 3.0
Fence Block, Back Yard
Pool In Ground, Private, Pool/Spa Combo, Waterfall
Amenities Available Dog Park, Gated, Park
View Y/N 1
View Mountain(s)
Roof Type Tile
Porch Balcony, Covered, Deck, Patio, Porch
Garage 1
Private Pool yes
Building
Lot Description Back Yard, Front Yard, Synthetic Grass, < 1/4 Acre
Faces West
Story 2
Sewer Public Sewer
Water Public
Architectural Style Two Story
Construction Status RESALE
Schools
Elementary Schools Wolfe, Eva M., Wolfe, Eva M.
Middle Schools Webb, Del E.
High Schools Coronado High
Others
HOA Name Aventine
HOA Fee Include Security
Tax ID 177-36-813-063
Acceptable Financing Cash, Conventional, VA Loan
Listing Terms Cash, Conventional, VA Loan
Financing Cash
Read Less

Copyright 2025 of the Las Vegas REALTORS®. All rights reserved.
Bought with Yun Tu • Redfin



